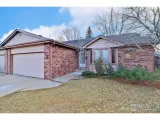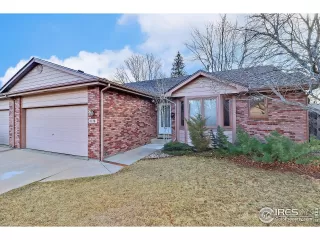Connie Kraska Boulder Real Estate Agent - 720.309.2862
Boulder Condo Mania > Search
Condo Mania Agent
Connie Kraska
LIV Sotheby's International Realty
Broker Associate
Phone: 720.309.2862
Refurbished and ready for you! Beautiful 1/2 duplex, ranch style, 3 bedrooms, 3 bathrooms, new carpet and vinyl throughout, new roof (Class IV), and new skylights! Features include vaulted ceilings, fully fenced yard, a 2-car garage, and 75% finished basement, best of all NO HOA or Metro Taxes! This one is ready for you! See it today!
Listing Courtesy of Sears Real Estate 970-330-7700
This bright and inviting 1 1/2-story corner unit offers exceptional living with two spacious primary suites-one conveniently located on the main level. The home features stunning new granite countertops, elegant porcelain flooring throughout, new carpet and modern designer outlets and switches. Lower-level light switches are handicap accessible.The home offers a stylish kitchen adorned with Samsung appliances, oak cabinetry, and a range hood that exhausts to the exterior. The attached two-car ...
Listing Courtesy of RE/MAX Alliance-FTC Dwtn 970-482-1781
Embrace a lifestyle of convenience, community and Colorado beauty! Discover low-maintenance living in this 1,375 sqft, 3-bed, 2.5-bath townhome with an attached 2-car garage, walk-in closets in every bedroom and a private fenced yard maintained for you. Located on the desirable Southwest side of Longmont with quick access to Boulder, I-25, Union Reservoir, shopping and Boulder County Fairgrounds, this community is zoned to highly rated Blue Mountain, Altona and Silver Creek schools. Enjoy a ...
Listing Courtesy of DFH Colorado Realty LLC 720-706-5701
Tucked away on a quiet Cul-de-sac in a peaceful, park-like setting, this spacious Townhome offers both comfort and convenience just steps from Rolland Moore Park, Red Fox Meadows, ponds, canals, and the Spring Creek Trail. You're also just minutes from CSU, City Park and all for the bike paths making it easy to get around by foot or bike. Inside, you'll find redone cabinets, a brand new high-end fridge (included), and thoughtful touches like ceiling fans and a bedroom AC unit for extra comfort ...
Listing Courtesy of Tandem Real Estate 970-305-0993
Penny Flats, built in 2008, is a modern convenient building only blocks from Old Town Square, the Poudre River and Lee Martinez Park. Unit 403 is on the top floor and has mountain views from its balcony, a reserved parking space and storage in the basement garage. The condo offers a spacious bedroom, a flex room & 2 baths. The open living room, dining room & kitchen have plenty of natural lighting. The 10 foot ceilings make for a very spacious feel. Be sure to admire all the custom cabinetry ...
Listing Courtesy of At Home Realty 970-999-5599
****Contact builder today about Special Financing for this home - terms and conditions apply** Anticipated Completion April 2026! Low maintenance living in the gorgeous Riano Ridge community. Just lock up and go. This 2-story townhome in a 5-plex features 2 bedrooms, 2 baths, great room, kitchen, upper laundry, 1 car attached garage (rear alley entry) and conditioned crawl space. Gorgeous finishes and upgrades throughout including, slab quartz counters, luxury vinyl plank flooring, stainless ...
Listing Courtesy of RE/MAX Professionals 303-799-9898
COMPLETELY REDONE! Light and bright townhome has a newly finished basement that includes a spacious 3rd bedroom and 3/4 bath. Brand new luxury vinyl plank flooring on the main and brand new carpet throughout the upstairs and basement. New countertops, new paint, new look! Close to everything including the hospital, Union Reservoir and just minutes from I-25.
Listing Courtesy of Embassy Realty LLC 303-880-3119
A Bold Collaboration: City of Longmont + Vertikal Bring You True North! Transform your vision of homeownership with this sleek 2-bedroom, 1-bath home in the groundbreaking True North development! This community is the result of a collaboration between the City of Longmont and Vertikal, offering fresh, design-forward homes crafted in collaboration with award-winning designers. Why You'll Love This Home: Opportunities for Qualified Buyers: Based on HUD's 2025 Income Limits for Boulder County. ...
Listing Courtesy of First Summit Realty 720-600-7878
This charming townhome-style condo in Southeast Loveland is a true gem that will instantly feel like home! From the moment you step inside, you'll notice the thoughtful details throughout: a welcoming front porch, large sun-filled windows, a cozy multi-sided fireplace, arched doorways, a raised breakfast bar, and vaulted ceilings. The Master bedroom features a large 5pc master bath, walk-in closet, and a very unique private rooftop patio, just for you, right outside your sliding glass doors! ...
Listing Courtesy of Fathom Realty Colorado LLC 888-455-6040
Great location for this Southridge Greens Condo. Two primary bedrooms, one on main floor, both generously sized. Well maintained, remodeled main floor bathroom. Wood floors in living room, cozy fireplace and private patio. All windows have been replaced. Current owner replaced the sliding door from the living room, and 6 other windows. The rest by previous owner. New window coverings, 50 gallon water heater, and radon installed for your safety. Basement includes a sizable closet for storage, ...
Listing Courtesy of RE/MAX Alliance-FTC South 970-226-3990
Stylish 3-Bed, 3-Bath Townhome in Wyndham Hill - Erie, CO Enjoy comfort and convenience in this beautifully maintained 3-bedroom, 3-bathroom end unit townhome in Erie's sought-after Wyndham Hill community. Featuring 1,364 sq ft of modern living space, the home offers a spacious layout, a stylish kitchen with stainless steel appliances, and soft-close cabinets. Relax on the front porch with open space views or the private side patio. The primary suite includes an en-suite bath and generous ...
Listing Courtesy of Keller Williams DTC 303-771-7500
Beautiful Ranch-Style end unit Townhome in Stetson Creek siding to open space. Welcome to this well-located ranch-style townhome, ideally positioned as an end unit in a duplex and backing to peaceful open space. The home features an open floor plan with two bedrooms and two full bathrooms, all on one convenient level-perfect for comfortable, easy living. The unfinished basement offers excellent potential for future living space, storage, or customization to fit your needs. A large two-car ...
Listing Courtesy of RE/MAX Alliance-FTC South 970-226-3990
Welcome to this bright and spacious corner-unit townhome in NW Loveland! Beautiful two-story home offers a MAIN-FLOOR owner's suite with a walk-in closet and private en-suite. The open kitchen with stainless steel appliances flows effortlessly into the living and dining areas, perfect for entertaining. A sliding door from the dining nook leads to a cozy patio overlooking open space with no neighbors directly behind. Upstairs, an open loft with a large window fills the space with natural light, ...
Listing Courtesy of eXp Realty - Loveland 888-440-2724
Welcome to 5932 Gunbarrel Ave-an extremely rare 3-bedroom home in the highly desirable Powderhorn community! This spacious and versatile floor plan is one of the few in the complex, offering fresh paint, brand-new carpet, and a quiet, tucked-away location within the neighborhood. The property also includes a garage-providing secure parking and valuable extra storage-another hard-to-find feature in Powderhorn. Residents of Powderhorn enjoy outstanding amenities, including a swimming pool, tennis ...
Listing Courtesy of Compass - Boulder 303-487-5472
Welcome to this charming single-level 2-bedroom, 2-bathroom condo near the west edge of Longmont at the base of the Rocky Mountains. This inviting home features an open and functional layout, a bright living space, and a private back patio perfect for morning coffee or evening relaxation.The master includes its own bathroom, while the second bedroom and full bath provide flexibility for guests, an office, or hobbies. A single-car garage adds convenience and additional storage. Set in a ...
Listing Courtesy of Velocity RE & Investments Inc 970-214-5098
Welcome to the Congaree plan! This two-story paired home offers 1,182 square footage of living space, 2 bedrooms, 2.5 bathrooms, and a 2-car garage. When you walk up to the front door of the home, you'll pass the spacious porch, which is perfect for your morning coffee, cozying up with a good book, or just soaking up the sunshine in the summer months. As you walk through the front door, you're greeted by the great room which flows effortlessly into the L-shaped kitchen with an eat-at center ...
Listing Courtesy of RE/MAX Professionals 303-799-9898
Welcome to the Congaree plan! This two-story paired home will be complete in September 2025 and offers 1,182 square footage of living space, 2 bedrooms, 2.5 bathrooms, and a 2-car garage. When you walk up to the front door of the home, you'll pass the spacious porch, which is perfect for your morning coffee, cozying up with a good book, or just soaking up the sunshine in the summer months. As you walk through the front door, you're greeted by the great room which flows effortlessly into the ...
Listing Courtesy of RE/MAX Professionals DTC 303-799-9898
Here is a town home with premium features within a well-designed living space-a thoughtful blend of comfort, quality, and low-maintenance living on a quiet side street without the premium price. It starts with welcoming main level floor plan. The kitchen features upgraded white cabinetry and a new smooth-top range, opening directly to the dining and living areas where a corner gas fireplace accented with stacked stone creates a welcoming centerpiece. Porcelain tile floors in the kitchen, living ...
Listing Courtesy of RE/MAX of Boulder, Inc 303-449-7000
Ready to experience quality, convenience & beauty in your next home? Welcome to Discovery at The Lakes at Centerra by Landmark Homes. The Cascade floor plan is a ranch style condo featuring a 1 car attached garage, bright & open floor plan, split vanity in primary bath, primary walk-in closet, oversized living room, a cozy flex space to curl up w/ a good book, oversized primary bedroom, primary bath w/ separate dual vanity, walk-in closet, covered porch. Come see the exceptional luxury interior ...
Listing Courtesy of RE/MAX Alliance-FTC Dwtn 970-482-1781
Welcome to 284 S Taft Court, a beautifully maintained residence tucked away on a quiet cul-de-sac in one of Louisville's most sought-after neighborhoods. With its inviting layout and unbeatable location, this home offers the ideal blend of comfort and convenience. Step inside to find a light-filled interior featuring a spacious living area, warm finishes, wood burning fireplace, and thoughtful updates throughout. Upstairs, you'll enjoy generously sized bedrooms, while the lower level provides ...
Listing Courtesy of Compass - Boulder 303-487-5472
The Fair Housing Act prohibits discrimination in housing based on color, race, religion, national origin, sex, familial status, or disability.
Information source: Information and Real Estate Services, LLC. Provided for limited non-commercial use only under IRES Rules. © Copyright IRES.
Information Deemed Reliable But Not Guaranteed. The information being provided is for consumer's personal, non-commercial use and may not be used for any purpose other than to identify prospective properties consumers may be interested in purchasing. This information, including square footage, while not guaranteed, has been acquired from sources believed to be reliable.
Last Updated: 2026-01-11 13:09:23
 Boulder Condo Mania
Boulder Condo Mania

 MLS: 1048941
MLS: 1048941
 MLS: 1043431
MLS: 1043431
 MLS: 1047810
MLS: 1047810
 MLS: 1038169
MLS: 1038169
 MLS: 1045178
MLS: 1045178
 MLS: 6443468
MLS: 6443468
 MLS: 1042737
MLS: 1042737
 MLS: 7685070
MLS: 7685070
 MLS: 1044151
MLS: 1044151
 MLS: 1017336
MLS: 1017336
 MLS: 3932402
MLS: 3932402
 MLS: 1049120
MLS: 1049120
 MLS: 1048758
MLS: 1048758
 MLS: 1044575
MLS: 1044575
 MLS: 1043154
MLS: 1043154
 MLS: 4227371
MLS: 4227371
 MLS: 1048399
MLS: 1048399
 MLS: 1041954
MLS: 1041954
 MLS: 1035859
MLS: 1035859
 MLS: 1049279
MLS: 1049279